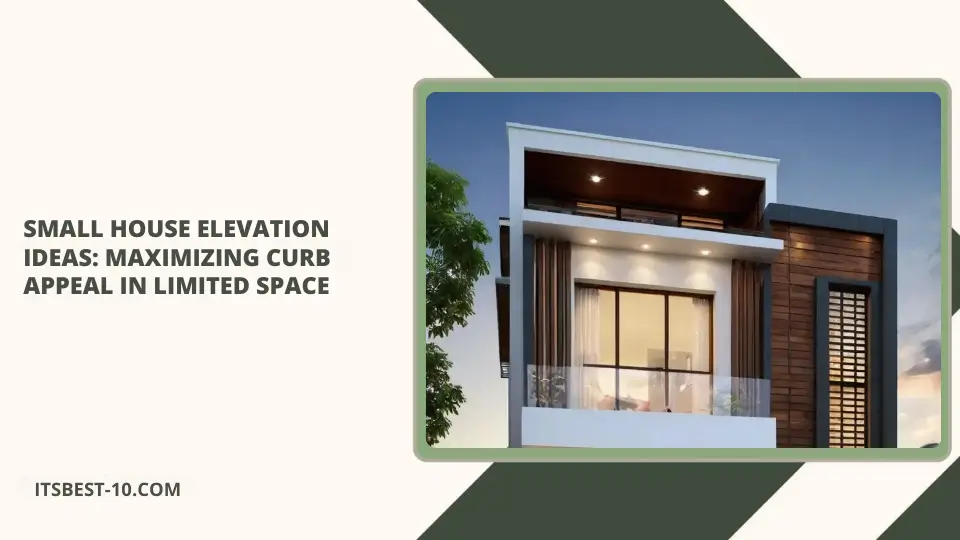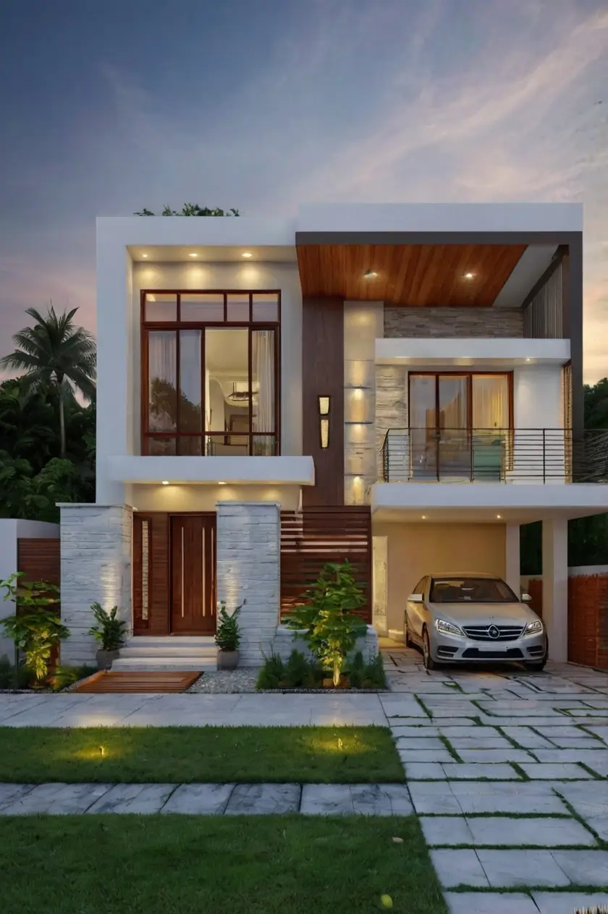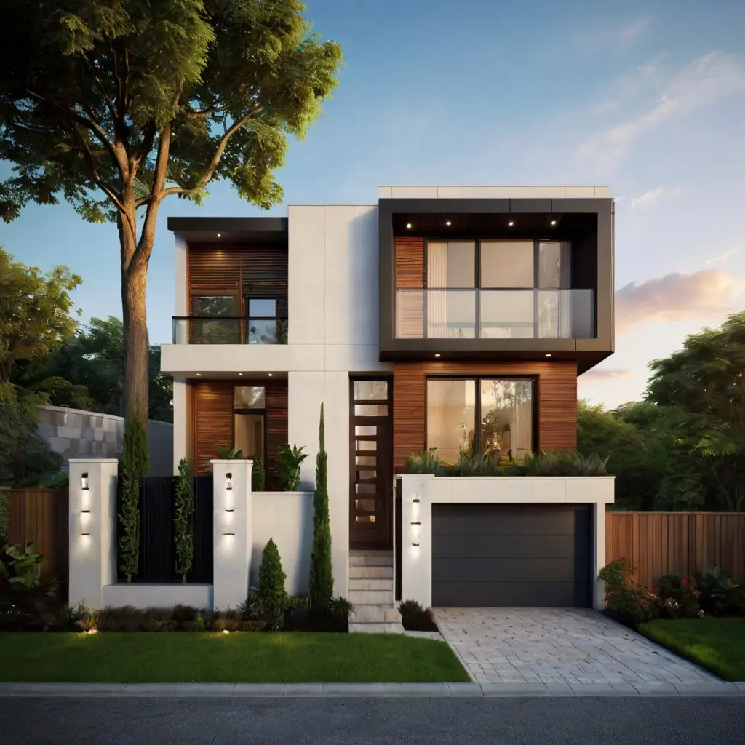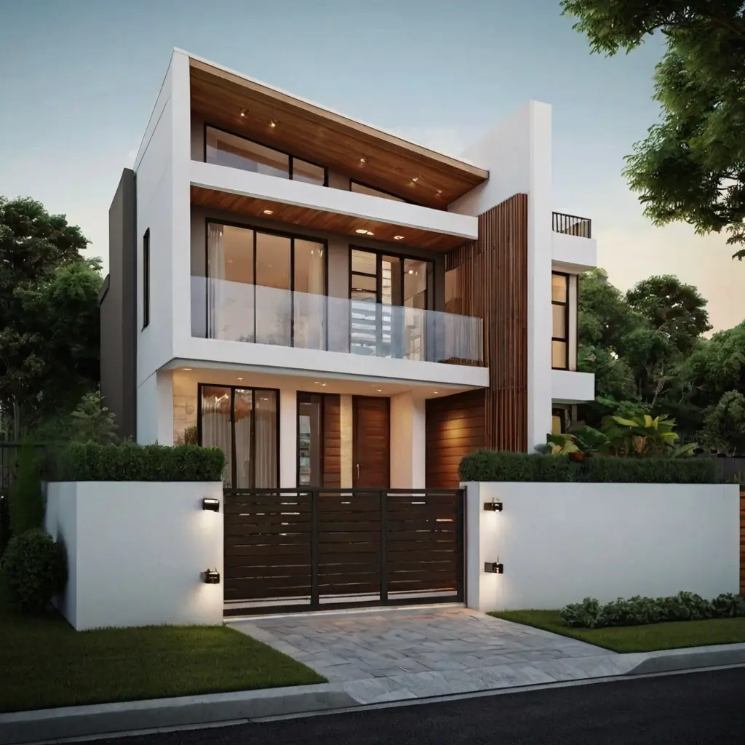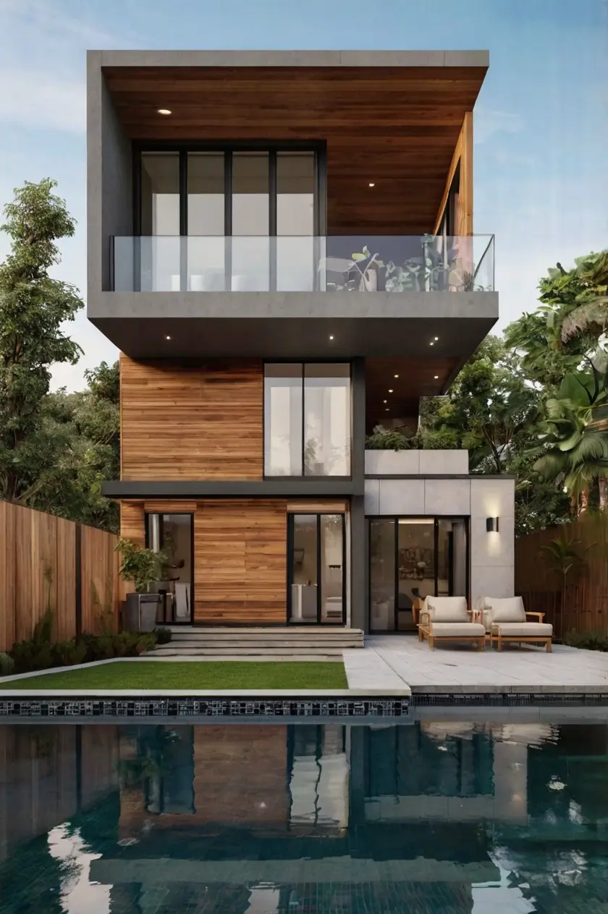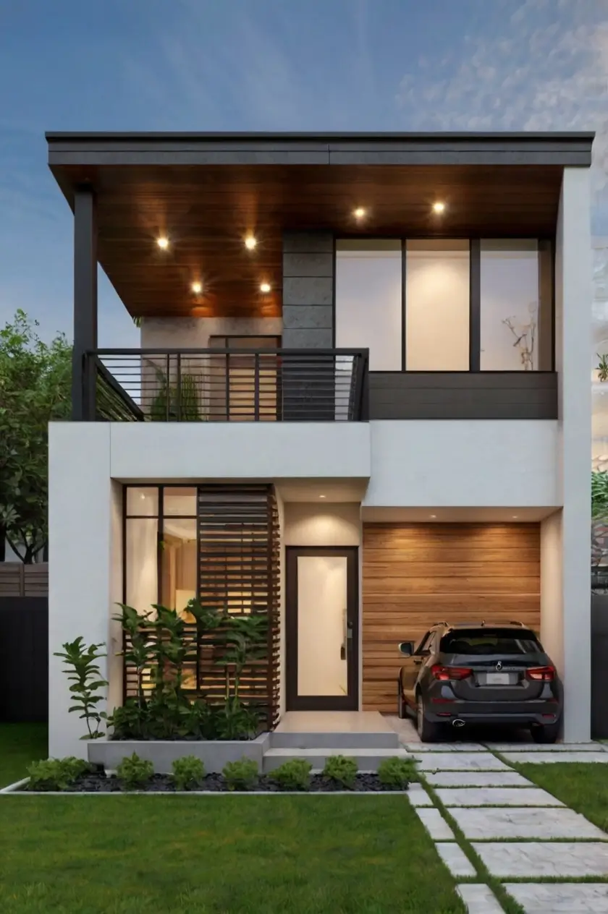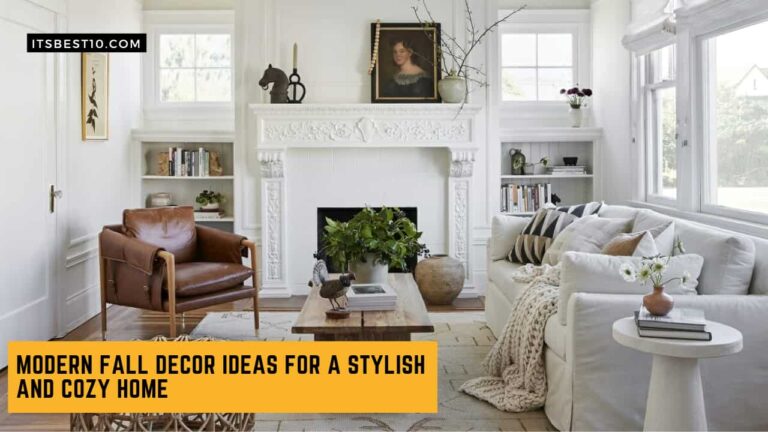Small House Elevation Ideas: Maximizing Curb Appeal in Limited Space
When it comes to small homes, the elevation plays a crucial role in shaping the first impression of the property. A well-designed house elevation can make a small home appear spacious, stylish, and even more inviting.
This article will explore some creative and practical small house elevation ideas to maximize curb appeal and elevate the overall aesthetic of your limited space.
1. Modern Minimalist Design
A minimalist approach focuses on simplicity, functionality, and clean lines. The idea is to strip away any excess or unnecessary elements to create a refined and contemporary aesthetic that complements small spaces.
- Simple Geometry: Use basic geometric shapes—such as squares, rectangles, and straight lines—to form the core of the design. The focus should be on proportions, with an emphasis on sleek, clean edges. This simplicity ensures the design doesn’t overwhelm the space but instead makes it feel more expansive.
- Neutral Color Palette: Minimalism thrives on neutral colors like whites, grays, and blacks. These shades create a clean, fresh appearance and allow the home to blend naturally with its environment. A neutral palette is versatile and can be paired with bolder accents in the form of trims or hardware.
- Open Facade: Instead of dense walls or barriers, go for large, uninterrupted windows that open up the house to the outdoors. These glass walls create a sense of openness and connection with nature, making the space feel larger.
- Functional Design Elements: In minimalist designs, every component serves a functional purpose. For example, shutters may double as a form of shading and privacy, while modern overhangs serve as protection from weather. The use of functional elements adds depth and interest without unnecessary decoration.
- Material Finishes: To enhance the minimalistic design, opt for sleek, low-maintenance materials like smooth concrete, glass, and metal. These elements help maintain a modern look without feeling too stark or sterile.
2. Incorporating Vertical Elements
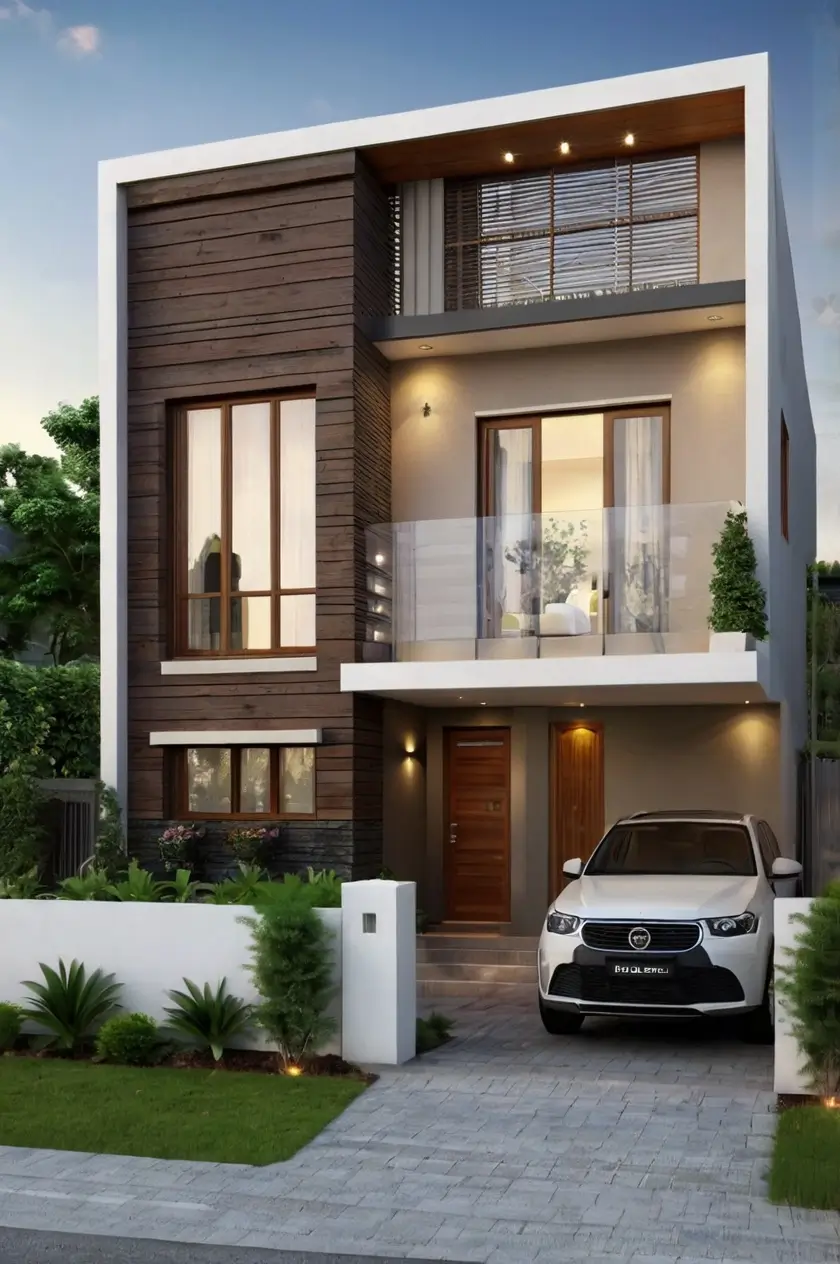
Vertical elements can visually “stretch” a small house upward, giving it the illusion of height and grandeur. These design features can break the monotony of low-lying facades and make a small home appear more expansive and impressive.
- Tall Windows: Instead of using standard window sizes, consider tall, narrow windows that draw the eyes upwards. The verticality of these windows can make the building appear taller and more airy. You can also experiment with large glass panels or sliding doors that open to the outside, helping to bring in more natural light and creating an open, spacious feel.
- Vertical Gardens: Use wall-mounted planters or green walls to incorporate plants that grow vertically. This greenery adds life to the elevation and brings a natural element that softens the design. Vertical gardens can be especially useful in urban areas where space for traditional landscaping is limited.
- Tall Columns or Pilasters: Vertical columns, either decorative or structural, can add an elegant touch to the elevation. Pilasters (shallow columns attached to a wall) can also be used to create vertical lines that break up the mass of a flat facade.
- Double-Height Spaces: For the interior and exterior to complement each other, create a double-height space for the entrance or living areas. This architectural feature makes a small house feel grander by using open spaces that are visually connected to the upper floors or ceiling.
3. Innovative Material Use

Material choices are vital in achieving a unique and visually appealing small house elevation. By mixing different materials creatively, you can create a dynamic facade that stands out.
- Wood Accents: Wood can soften the modern aesthetic and add warmth to the exterior. Whether it’s used in cladding, trim, or as an accent element around windows and doors, it introduces an organic feel to the design. Choose sustainable wood options like cedar or bamboo for a natural, eco-friendly touch.
- Stone and Brick: For a timeless, classic appeal, stone or brick can be incorporated. These materials can create texture and depth on the facade, enhancing the appearance of permanence and stability. Stone can also provide a contrast to other lighter, sleeker materials used elsewhere on the facade.
- Metal Elements: Use metals like aluminum, steel, or corten steel for a sleek, modern finish. These materials can be used in various ways, such as for exterior cladding, railings, or decorative elements. Corten steel, for example, creates an oxidized, rust-like appearance that blends beautifully with natural surroundings while adding visual intrigue.
- Glass and Steel: A combination of glass and steel is a popular modern choice for small houses. The transparency of glass paired with the industrial look of steel creates an airy, light-filled space while still maintaining structure and durability. Consider using glass panels for the porch or balcony railing, or even for a glass wall in the living room.
- Concrete and Stucco: For a clean, minimalist look, use concrete or stucco for the facade. These materials are durable, low-maintenance, and can be molded into sleek, modern designs. Concrete also allows for various finishes—smooth, textured, or polished—to suit different aesthetic preferences.
4. Play with Colors
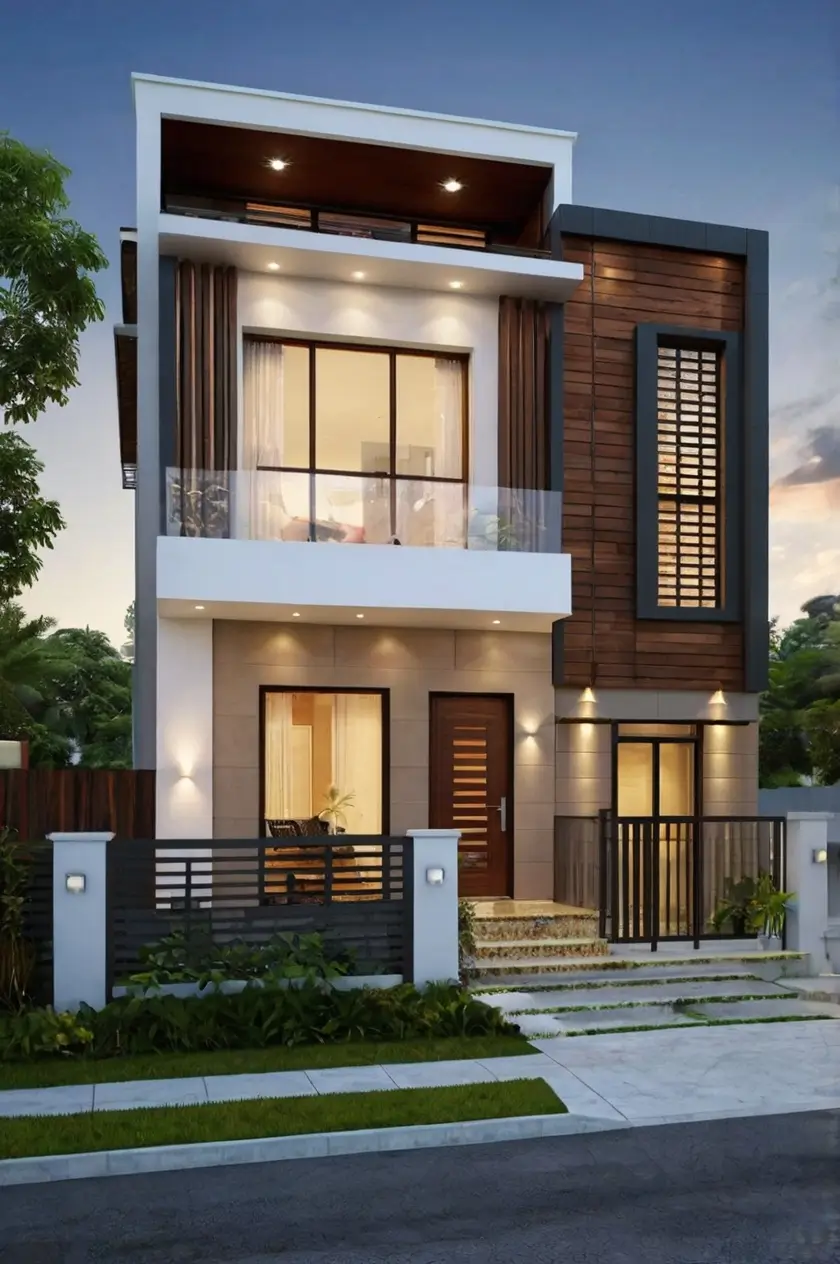
The right color palette can significantly influence the way a small house is perceived, making it feel larger, brighter, and more inviting. Here’s how to use colors effectively:
- Light, Neutral Colors: Lighter shades such as whites, off-whites, light grays, and pastels reflect more light, which can make a small house feel more open and airy. Light-colored facades also make the home look larger, as they don’t absorb heat like darker colors. This effect is especially important in small houses where every inch matters.
- Accent Colors: While the base color of the home should be light or neutral, accent colors can be used to create visual interest. A bold, dark color like navy blue, charcoal gray, or deep green can be applied to window trims, doors, or specific architectural features to draw attention and create contrast. These accent elements break up the monotony and add personality to the design.
- Monochromatic Scheme: A monochromatic color scheme uses varying shades of the same color to create a unified and elegant look. By using different tones of the same color, you can achieve depth without overwhelming the facade. For example, a range of grays—light gray walls, medium gray trim, and dark gray roofing—can create a cohesive, stylish exterior.
- Natural Tones: For a more earthy, rustic approach, use colors that blend with nature. Browns, tans, beiges, and greens mimic the natural environment and can make the house feel more integrated with its surroundings. These colors are ideal for homes located in rural or suburban settings.
- Accent Materials in Bold Colors: While the primary facade color might be neutral, incorporate bold hues in smaller features like the front door, window frames, or porch railings. A bright yellow or bold red door can make a statement while still complementing a more subdued exterior.
5. Outdoor Integration
Connecting the house to its outdoor surroundings enhances the overall design and livability of a small home.
- Landscaping: Planting trees, shrubs, and flower beds around the house softens the hard edges of the building and creates a natural barrier that frames the structure. Consider landscaping that draws attention to the entrance or offers visual privacy. A small garden or a series of potted plants can add charm without taking up too much space.
- Porches and Balconies: Adding a porch, deck, or balcony extends the living space outdoors and enhances the elevation. A small front porch can be a welcoming feature that draws guests in, while a balcony adds sophistication and additional outdoor space.
- Pergolas and Trellises: Installing a pergola or trellis on the exterior provides both architectural interest and functional shade. These structures can be used to support climbing plants like vines, which not only look beautiful but also provide natural cooling.
- Lighting: Outdoor lighting enhances the elevation of the house by highlighting the architectural features and landscaping. Use subtle uplighting to illuminate the façade or place sconces along the entryway for a welcoming glow. Well-placed lighting can create a striking visual impact during nighttime hours.
- Water Features: If space allows, incorporate a small water feature like a fountain or pond into the front yard. The sound of trickling water adds a soothing atmosphere and makes the home feel more luxurious and inviting.
6. Energy-efficient Features
Incorporating energy-efficient elements into your small house elevation not only helps the environment but can also improve the overall design and functionality of the home.
- Solar Panels: Solar panels are an excellent addition to small homes, especially when placed on the roof. These panels provide renewable energy, reducing your energy bills while contributing to a modern, eco-friendly exterior. They can be integrated seamlessly into the design, either on a flat or sloped roof. Opt for black or dark-colored panels to blend with the roof’s overall aesthetic.
- Green Roofs: A green roof (or living roof) can be installed to add a unique, sustainable feature to your home. This involves covering the roof with plants, which not only improves the insulation of the house but also reduces the urban heat island effect. Green roofs help regulate indoor temperatures, making the house more energy-efficient while providing a beautiful, natural look.
- Smart Windows and Glazing: Use energy-efficient windows with low-emissivity (Low-E) glazing to reduce heat loss during the winter and block harmful UV rays in the summer. This helps to maintain a comfortable indoor temperature year-round. High-performance windows can also be designed to enhance the elevation, with large glass panels or floor-to-ceiling windows, while still being energy-efficient.
- Rainwater Harvesting: Rainwater harvesting systems can be integrated into the house’s design by adding gutters, downspouts, and water storage tanks. This sustainable feature not only conserves water but also gives a unique look to the exterior. A well-designed rainwater collection system can be both functional and decorative.
- Proper Insulation: Insulating the exterior walls and roof effectively is key to making your small house more energy-efficient. Use sustainable materials like recycled foam or eco-friendly insulation options to keep the interior temperature stable. A well-insulated home reduces the reliance on heating and cooling systems, lowering energy consumption and cost.
7. Smart Lighting Choices
Lighting can dramatically impact the appearance and mood of a small house, especially in the evening. Thoughtful lighting choices can enhance the elevation and highlight specific design elements.
- Wall-mounted Lights: Install sconces or wall-mounted lighting fixtures along the exterior walls. These fixtures can cast soft light on the building’s surface, highlighting the texture of materials like stone, wood, or metal. Use warm-toned bulbs for a welcoming glow and to create a cozy atmosphere.
- Landscape Lighting: To bring attention to your landscaping, use path lights, spotlights, or garden lights. This lighting not only enhances the outdoor space but also adds visual interest around the house. Use solar-powered lights for a sustainable approach.
- Up-lighting: Place uplights at the base of trees, columns, or other vertical elements. This type of lighting can draw attention to the height of the structure and make the home appear grander. Uplights create dramatic shadows and highlight architectural features, especially in the evening.
- Under-glow Lighting: A subtle but striking way to highlight the base of the house or porch is by using under-glow lights. These can be placed along the foundation or under the railing, providing a soft illumination that creates an inviting look at night.
- Accent Lighting: Use accent lighting to highlight focal points such as the front door, architectural details, or plants. For instance, place spotlights on a feature wall or shine lights on a decorative tree or sculpture. This adds emphasis to specific areas and creates an inviting, visually dynamic look.
8. Sustainable Design Features
Sustainability in design is an important consideration, especially for small houses. Features that minimize environmental impact and reduce energy use can make your home more efficient while enhancing the exterior design.
- Recycled Materials: Use recycled or upcycled materials in the exterior construction. For example, reclaimed wood, recycled metal, or repurposed bricks can create a unique and environmentally conscious design. These materials can be incorporated into the facade or used as accent features to give your home character.
- Natural Ventilation: Design the house’s exterior to allow for natural ventilation, reducing the need for air conditioning. This can be achieved through strategically placed windows, vents, or skylights. Cross-ventilation systems use air flow to cool the house, making it more comfortable and energy-efficient.
- Shading Elements: Overhangs, pergolas, and shading devices like louvers or awnings help keep the house cool by reducing direct sunlight exposure to windows. These features protect the house from heat gain during the warmer months, making the home more energy-efficient and comfortable.
- Cool Roofs: Install a cool roof, which reflects more sunlight and absorbs less heat. This can lower the temperature inside the house and reduce the need for air conditioning. Cool roofs are often made from reflective materials or coatings, and they can be incorporated into a variety of roof styles.
- Rain Gardens: Rain gardens or bio-retention areas can be used around the exterior to manage stormwater runoff. These gardens not only improve the environment but can be integrated into the landscaping, adding a lush and functional element to the front or back yard.
9. Maximizing Natural Light
Natural light can make a small house feel more spacious, airy, and welcoming. Smart design strategies can enhance the flow of natural light into your home while still maintaining privacy and energy efficiency.
- Large Windows: Install large windows, floor-to-ceiling glass walls, or sliding glass doors to allow maximum daylight into the house. These features can connect the interior with the exterior, creating a seamless transition between indoor and outdoor spaces.
- Skylights and Roof Windows: Skylights or roof windows can be added to brighten up dark areas of the house, such as corridors, hallways, or bathrooms. These windows bring in natural light from above, making rooms feel larger and more open.
- Transom Windows: Above-door or above-window transom windows allow light to enter rooms without compromising privacy. This is a great option for small houses that want to add light while maintaining security and privacy in more intimate spaces like bedrooms or bathrooms.
- Glass Balconies and Railings: Incorporate glass railings or balconies into the elevation to let light pass freely and create an open, airy feeling. Glass balustrades allow unobstructed views and provide natural light in the interior.
- Light Wells: A light well is an enclosed, often vertical space that captures light and directs it into a building. It can be particularly useful in multi-story homes or homes built into hilly terrain, allowing natural light to filter into lower levels.
10. Texture and Layered Design
Adding depth and visual interest to the elevation can make a small home feel more dynamic and less flat. Layering textures and materials can create a multi-dimensional facade that is both visually engaging and stylish.
- Textured Cladding: Use textured cladding materials like stone, wood, or brick to add depth to the facade. These materials can be used selectively on certain portions of the elevation, such as around windows, doors, or corners, to create contrast with smoother areas like stucco or metal.
- Contrast with Materials: Mix materials of different textures and finishes to create contrast. For example, pair smooth, sleek concrete with rough stone or metal, or combine light-colored wood with dark-painted steel. This layering technique adds visual richness to the exterior.
- Dimensional Details: Incorporate design elements that stand out, such as protruding window frames, overhangs, or cantilevered sections. These dimensional elements break up the flat surfaces and add architectural interest, making the elevation feel more three-dimensional.
- Patterned Panels: Consider incorporating patterned panels into the elevation, such as perforated metal screens, wooden slats, or geometric tiles. These designs add a layer of texture and help create a unique, customized look for the home.
- Accent Elements: Introduce accent features such as sculptural elements, decorative shutters, or custom-designed doorways to add layers of character to the facade. These small touches create depth and make the home feel more personalized.
Conclusion
Creating an impactful elevation for a small house requires a careful blend of design, material choices, and thoughtful details. By incorporating modern minimalist features, vertical elements, energy-efficient options, and clever use of materials and colors, you can create a stunning facade that enhances your home’s curb appeal and maximizes the potential of limited space.
Whether you’re looking for sleek and contemporary or a more natural and rustic look, there are plenty of ideas to inspire you to design the perfect small house elevation.
Read More:
Originally posted 2024-12-11 13:37:18.
